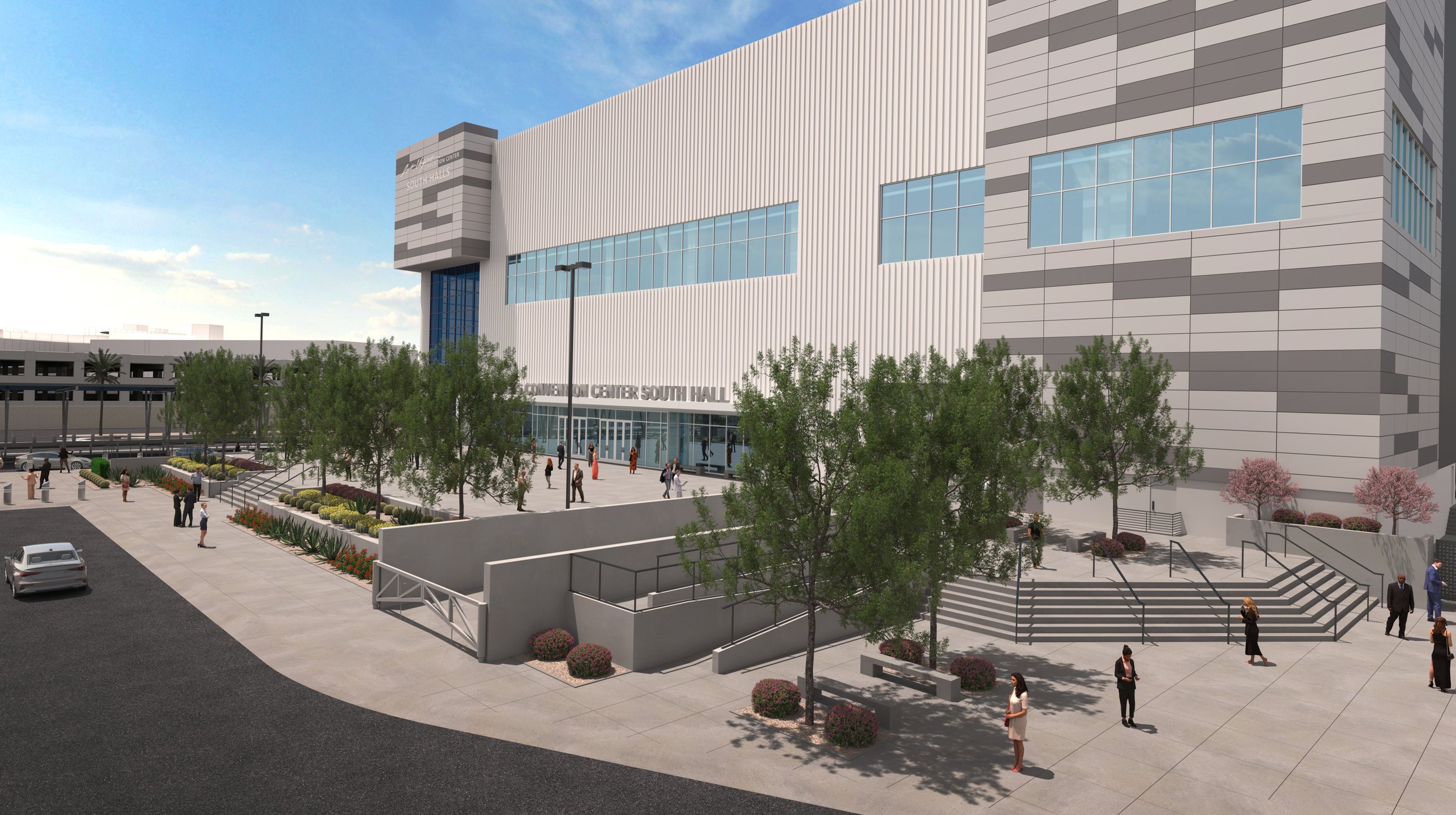Las Vegas Convention Center(Phases1-3)
2017-2025
PHASE 1-2
During my time as an Intern Architect with CSD Architects in collaboration with TVS, KME, SCS, and TSK, I took on the role as the Team Lead of Doors/Openings for the 1.4 million square feet expansion of the Las Vegas Convention Center. I contributed significantly to the project's success by developing physical models for our winning design competition entry, showcasing our approach to spatial planning and form. Additionally, I provided crucial drafting support for the interior architecture team, contributing from schematic design through construction administration phases. My proficiency in software tools such as Revit, Enscape, and Grasshopper further enhanced the project's development and visualization capabilities.
PHASE 3
As a Job Captain with CSD Architects in collaboration with Klai Juba Wald, KME, SCS, and TSK, I played a pivotal role in the addition to and renovation of the Las Vegas Convention Center. My responsibilities included serving as the Sequence A.2 Captain and Envelope/Roof Team Member, where I led the 118,000 SF renovation of the existing South Hall building. Throughout the project, I managed and provided support in documentation from conceptual design through construction administration, ensuring smooth progress and adherence to project goals. Additionally, I developed the envelope and roof model using Rhino and Grasshopper, to rationalize the design intent and provide a flexible coordination model throughout the project phases..
























